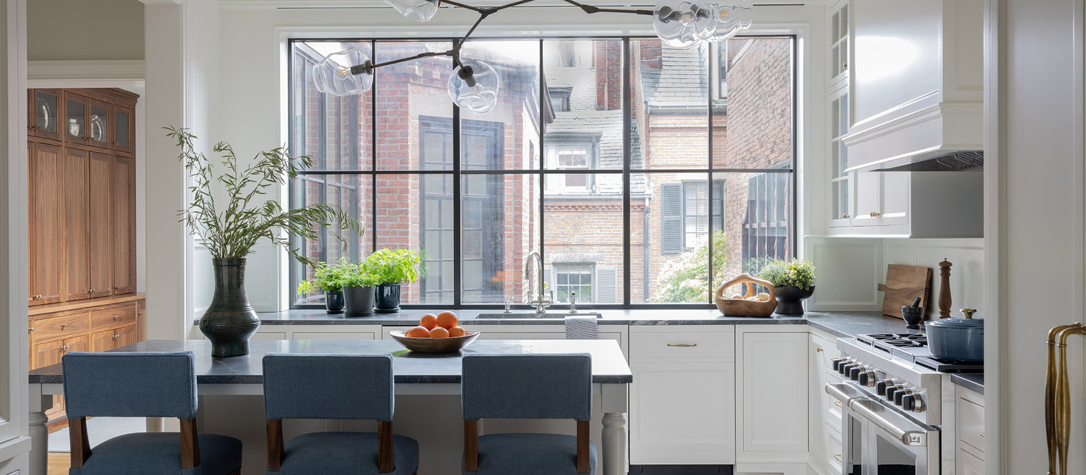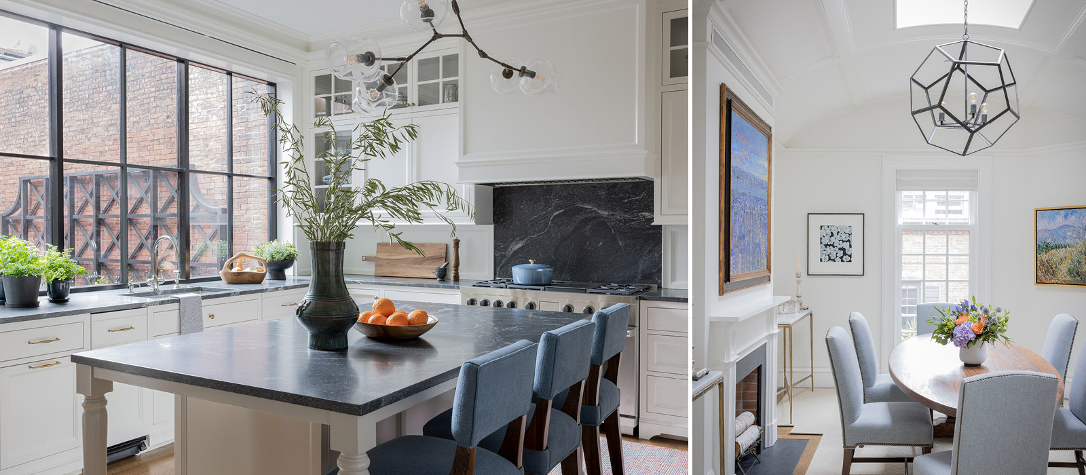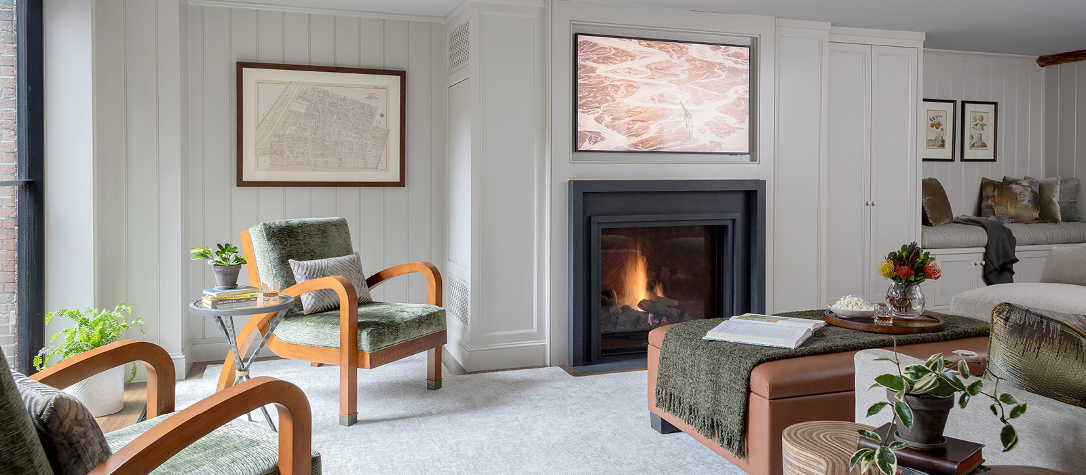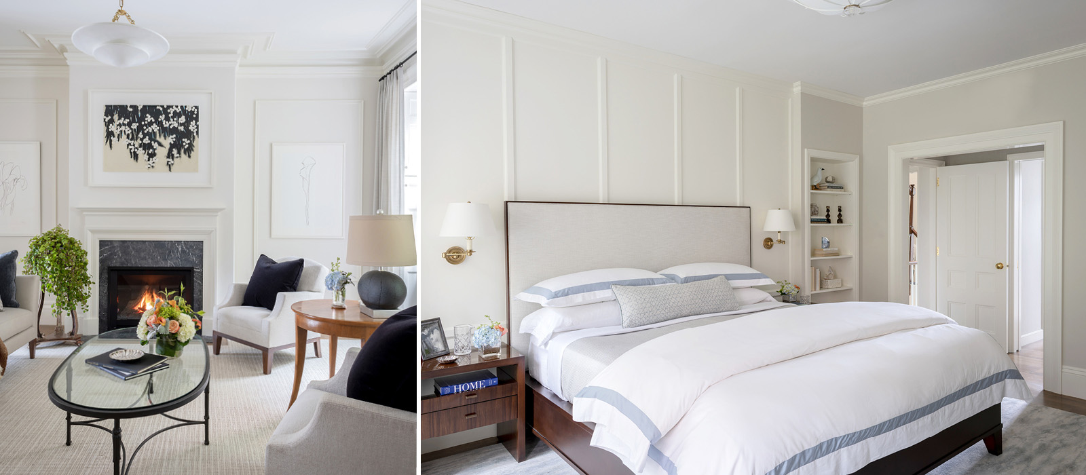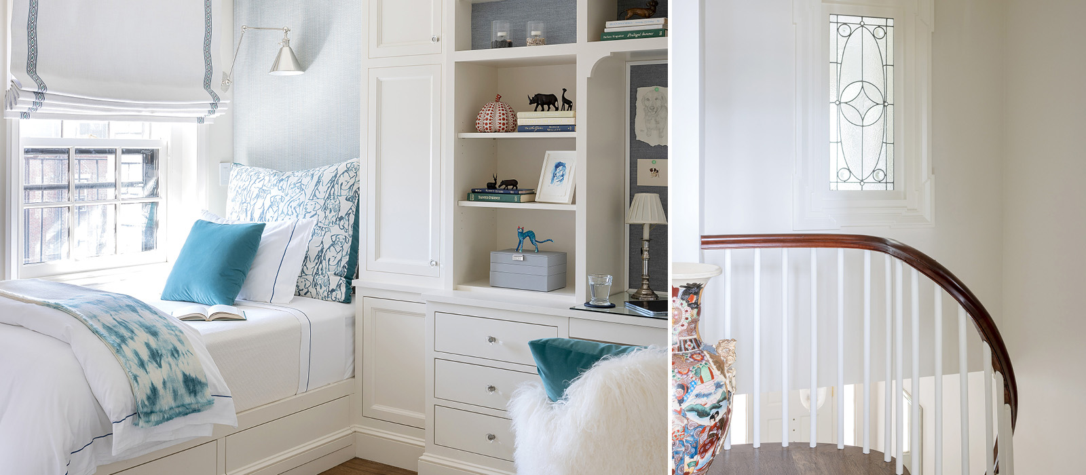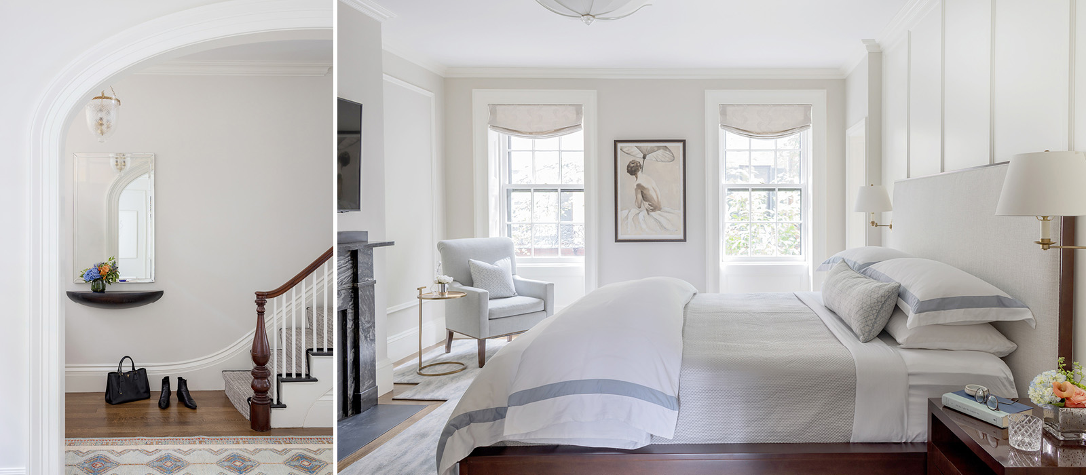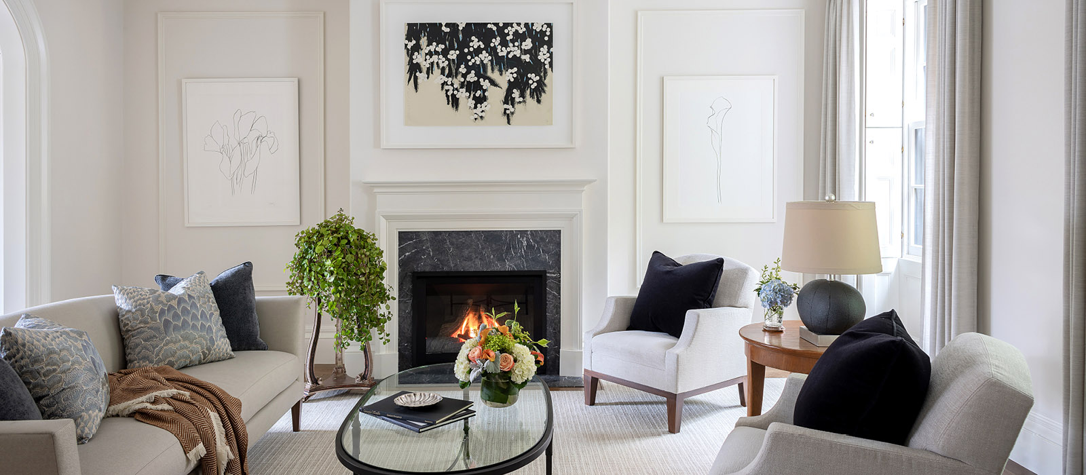PROPERTY
4,000 sq. ft. 19th Century Brownstone, Renovation
ARCHITECT
Hickox Williams Architects
LANDSCAPE ARCHITECT
Wisteria & Rose
Upon request of the homeowner, after seeing us on another project up the street, we began a careful collaboration with the architect to reconstruct the interiors of this 19th-century, 18 ft-wide, 5-floor, Beacon Hill brownstone townhouse. The goal was to create a seamless front-to-back flow with special attention given to preserving the architectural details characteristic of the period. Custom-built furnishings and unparalleled craftsmanship created a home perfectly tailored for modern urban living. We renovated the back of the building to bring more of the outdoors in by incorporating garden-facing windows for a seamless indoor-outdoor flow. A vaulted skylight ceiling and custom built-ins throughout make this home ideal for an active family.

