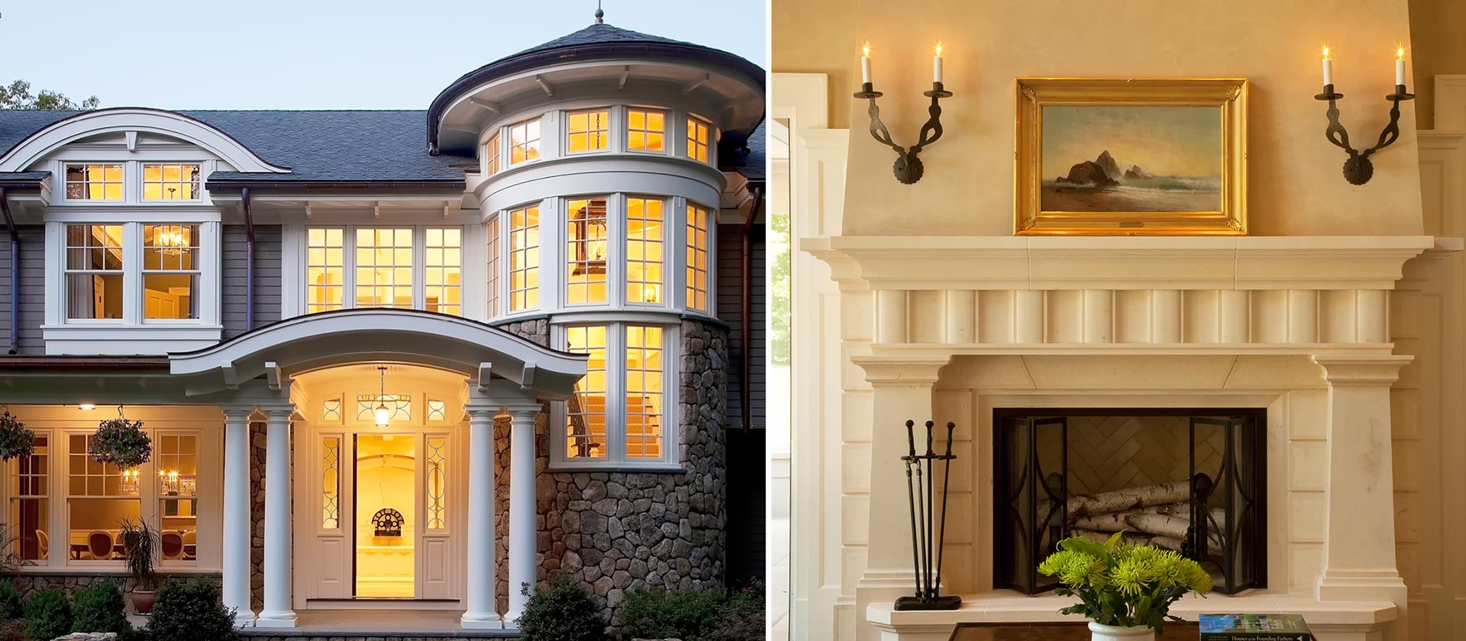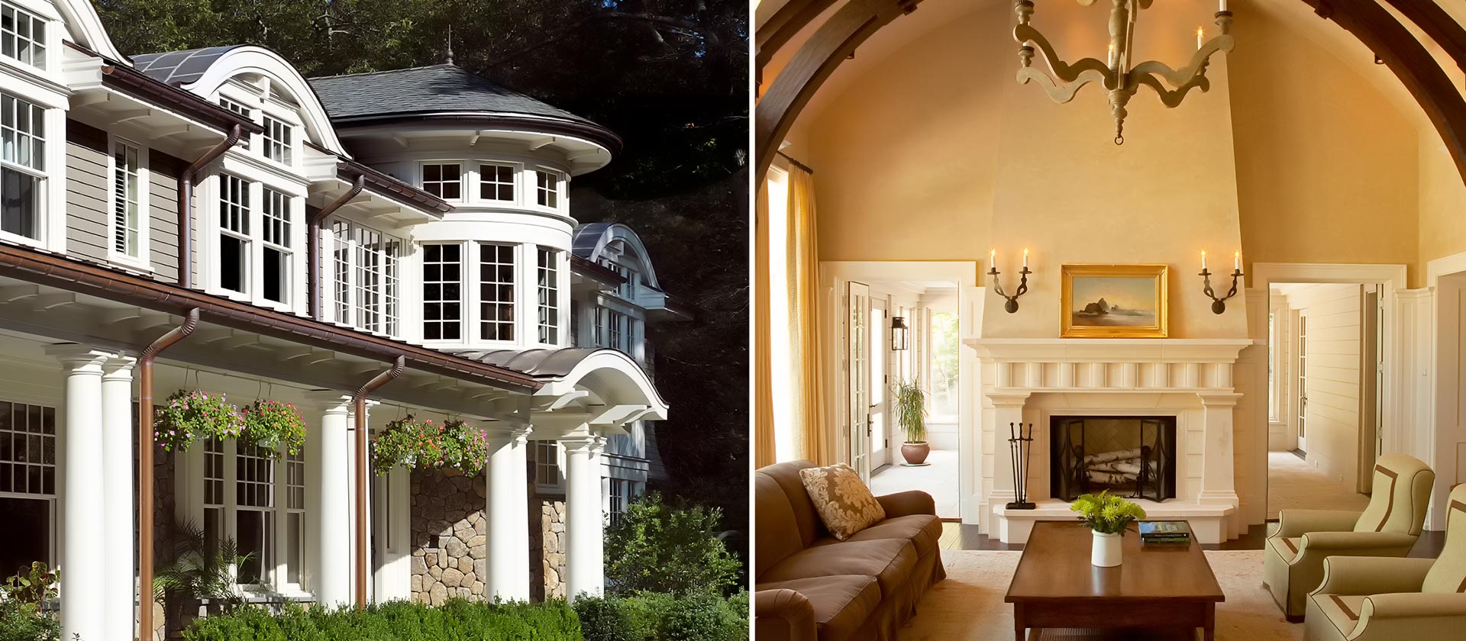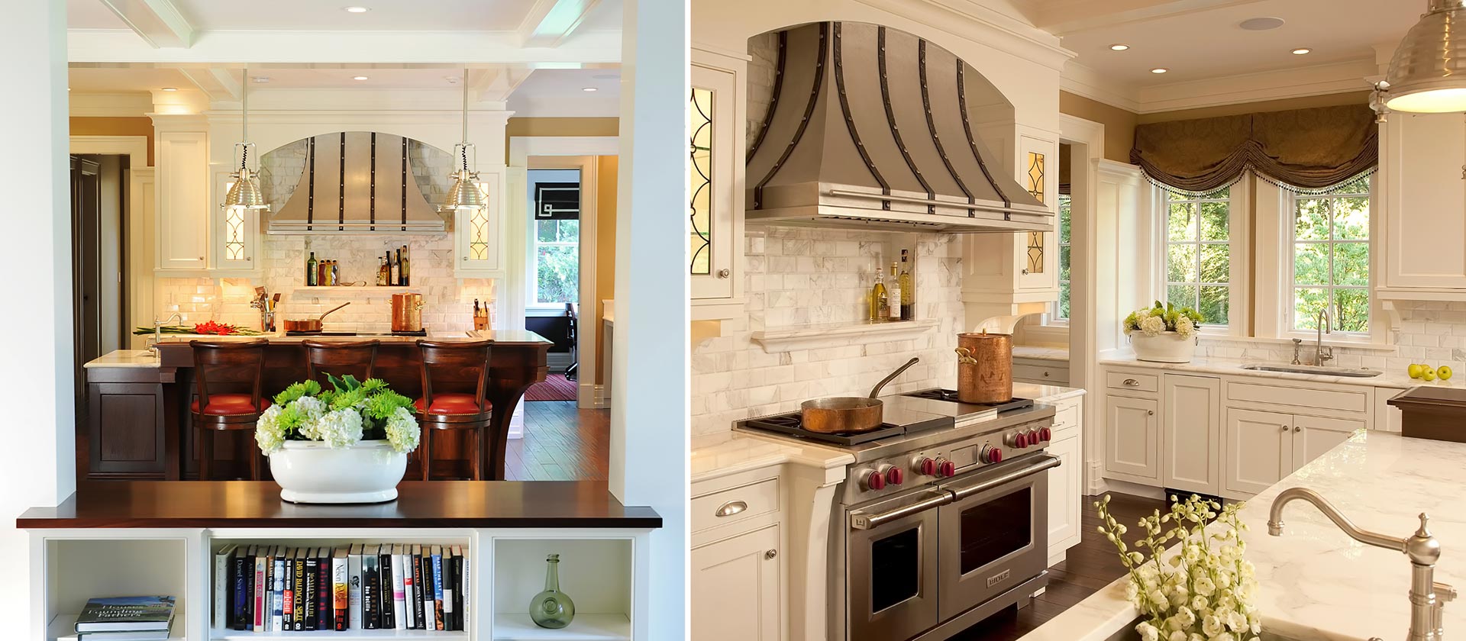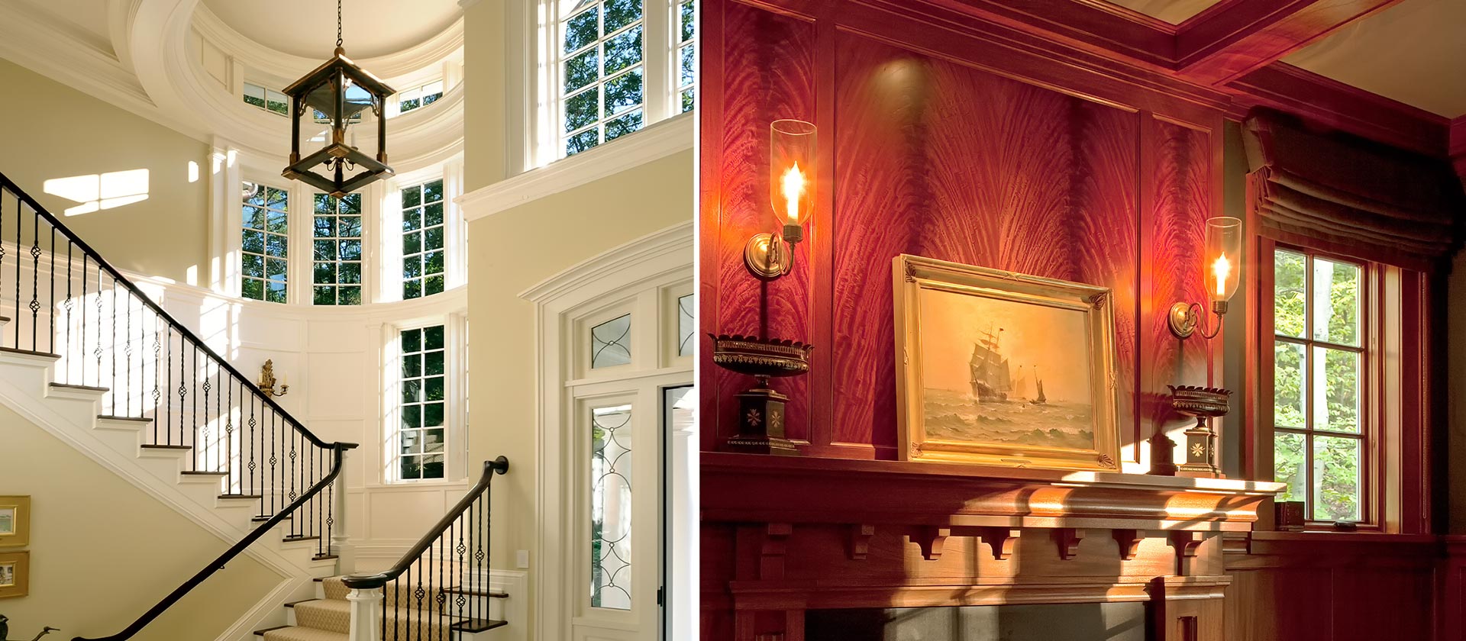PROPERTY
13,000 sq. ft. Modern Countryside, New Construction
ARCHITECT
MGa Architects
INTERIOR DESIGN
Mollie Johnson Interiors
LANDSCAPE ARCHITECT
Sudbury Design Group
After removing an older home from the three-acre wooded site, we crafted this large family home that welcomes visitors with a rising, bow-front feature reminiscent of a lighthouse, anchored with field stone then wrapped with three courses of windows that radiate light like a beacon.
The family room’s soaring arched ceiling is ribbed with hand-hewn walnut beams. Below, a custom neoclassical fire place is carved from Indiana limestone. The kitchen is a study in French country elegance. The home is conditioned by an advanced geothermal heating and cooling system. Other amenities include a four-season porch with fire place, an in-ground gunite pool and a three-car garage.




