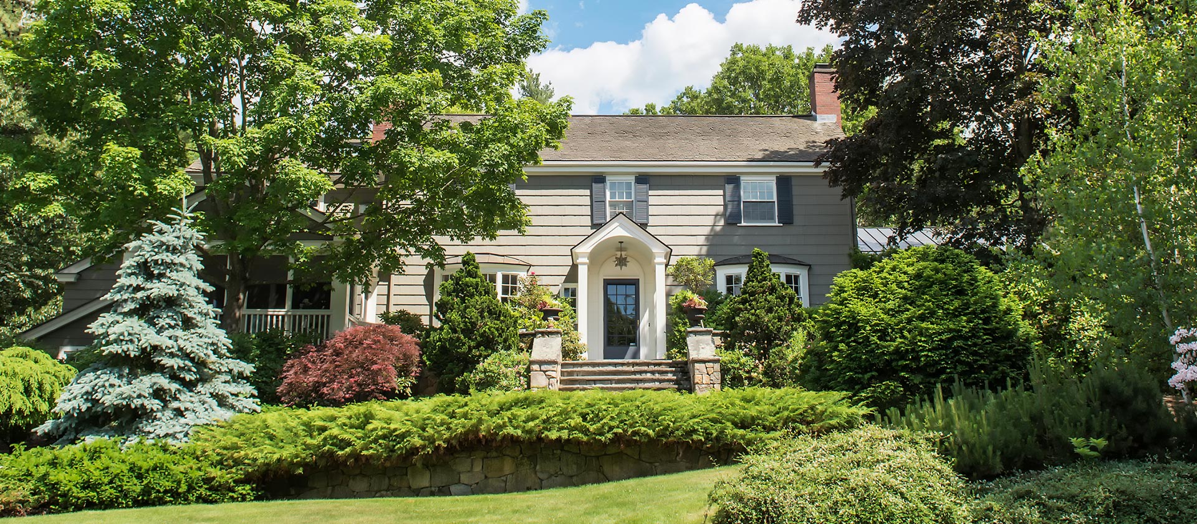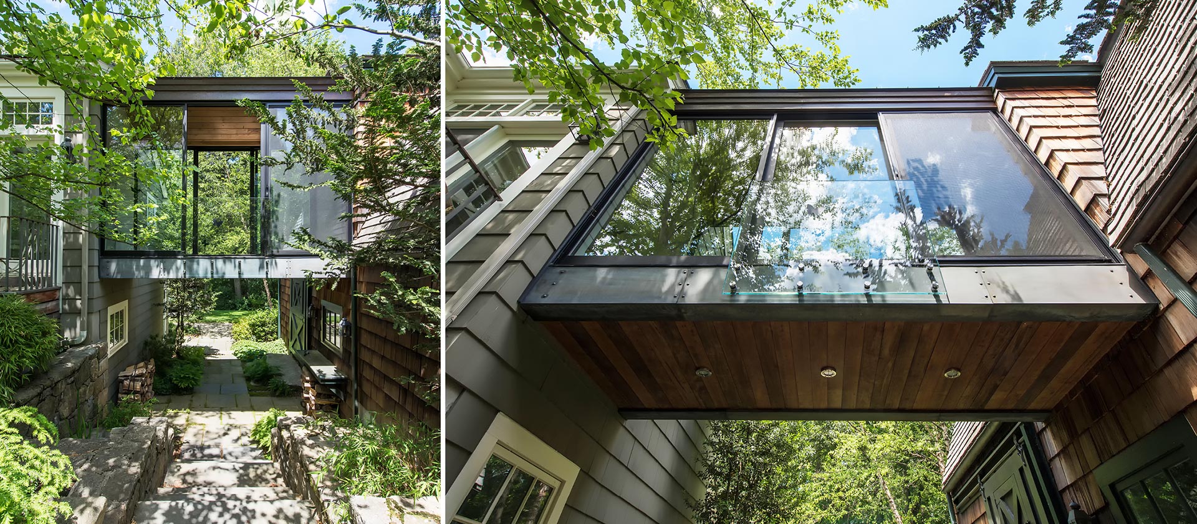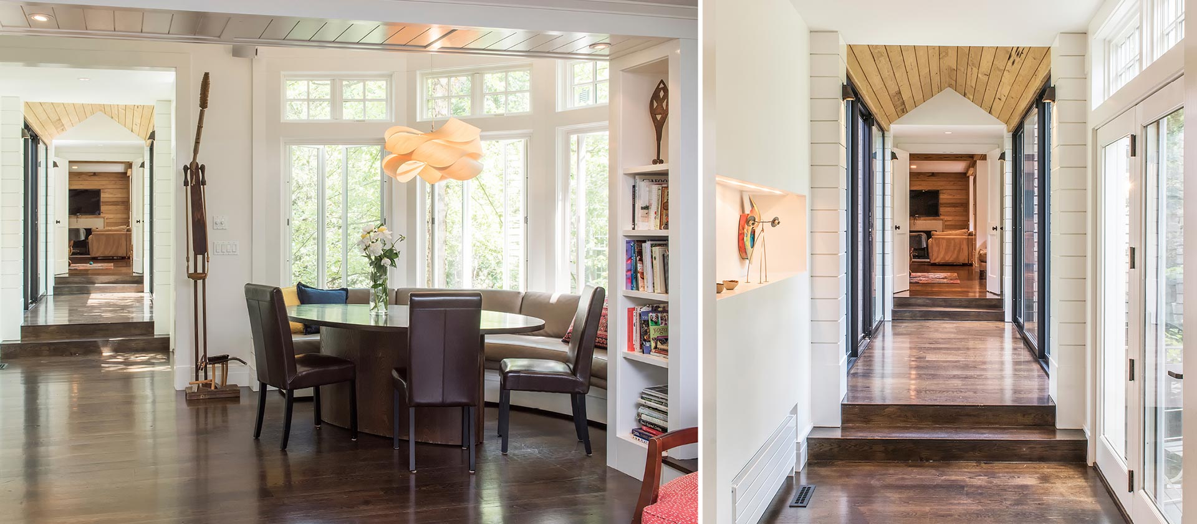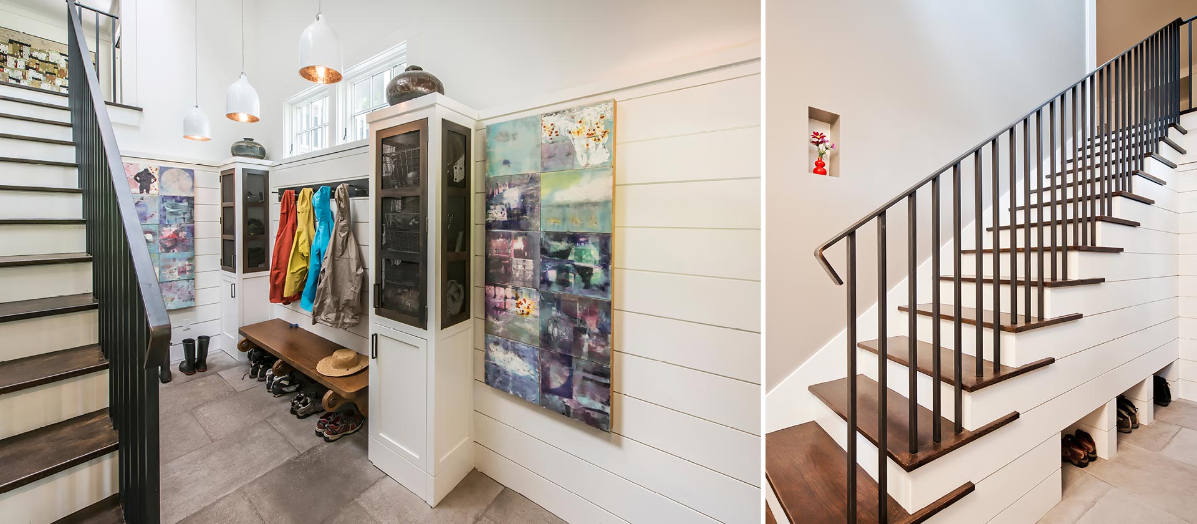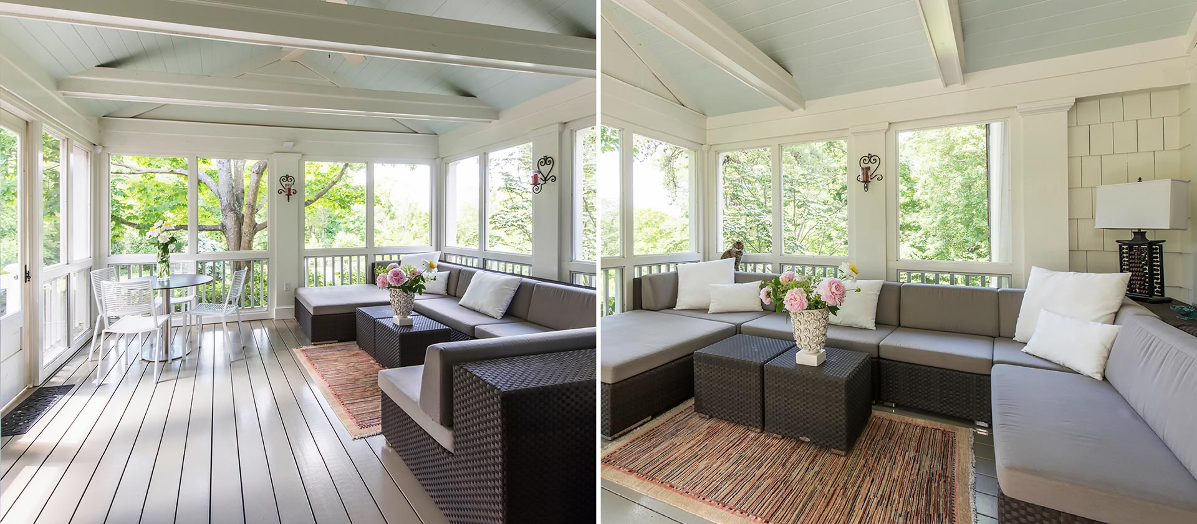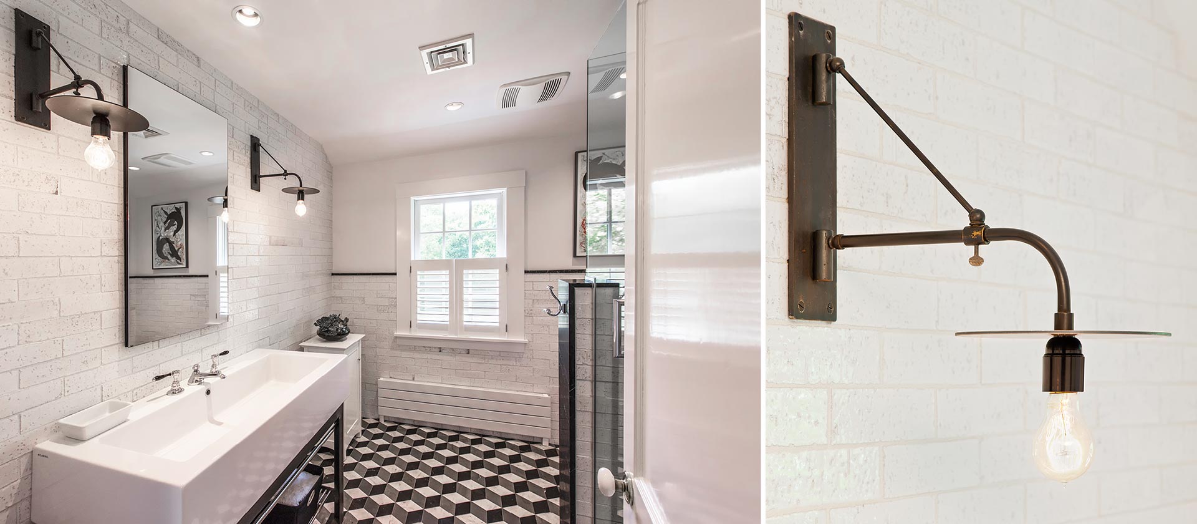PROPERTY
6,000 sq. ft. Country Colonial, Renovation
ARCHITECT
Foley Fiore Architecture
This unique project featured connective spaces to extend and enhance the home. We renovated an existing bridge linking the home to the former garage which we rebuilt as the principle family room for the home.
A mudroom was crafted from an old, cold space, linking the garage and rear yard to the home. The mudroom includes custom built-ins for coats, boots and outdoor gear. The staircase is adorned with a hand-crafted ironwork railing built on site. The back yard connects via a renovated three-season porch. Upstairs, new bathrooms were integrated to connect restored bedrooms.
.

