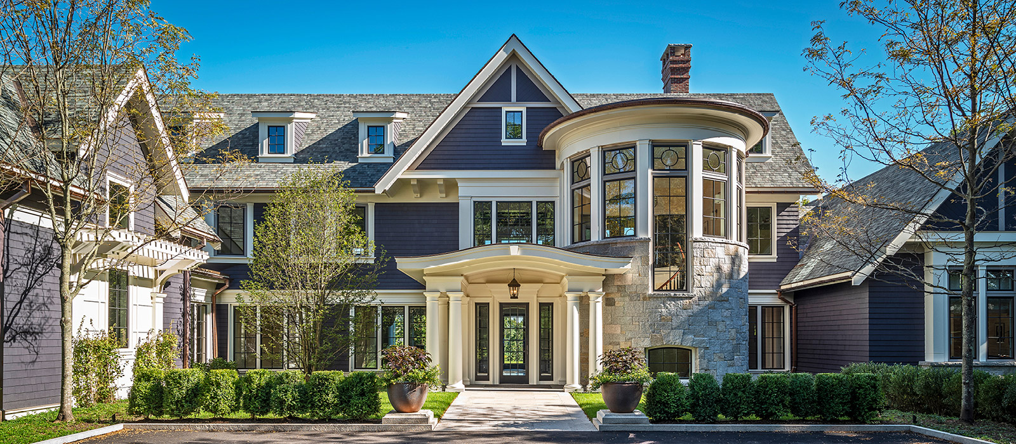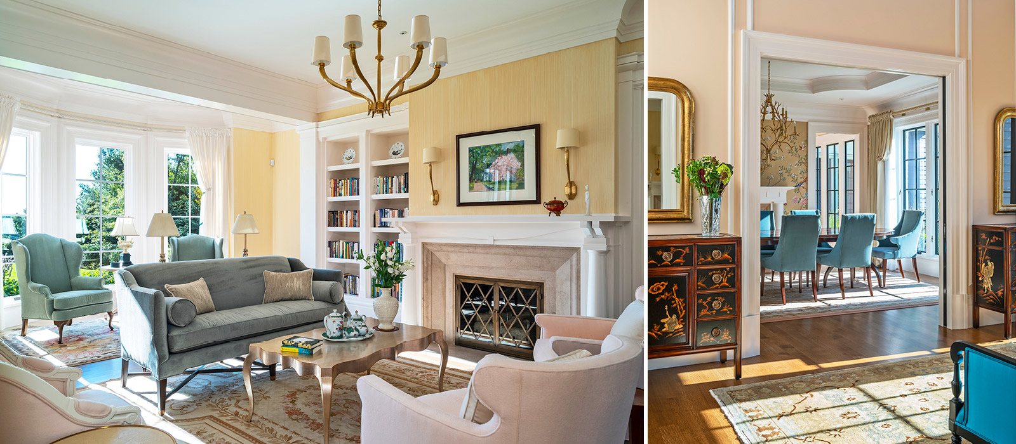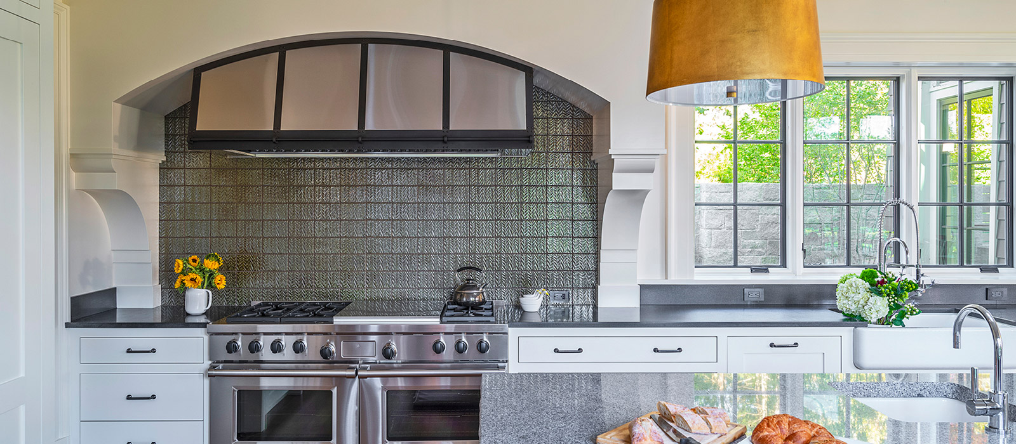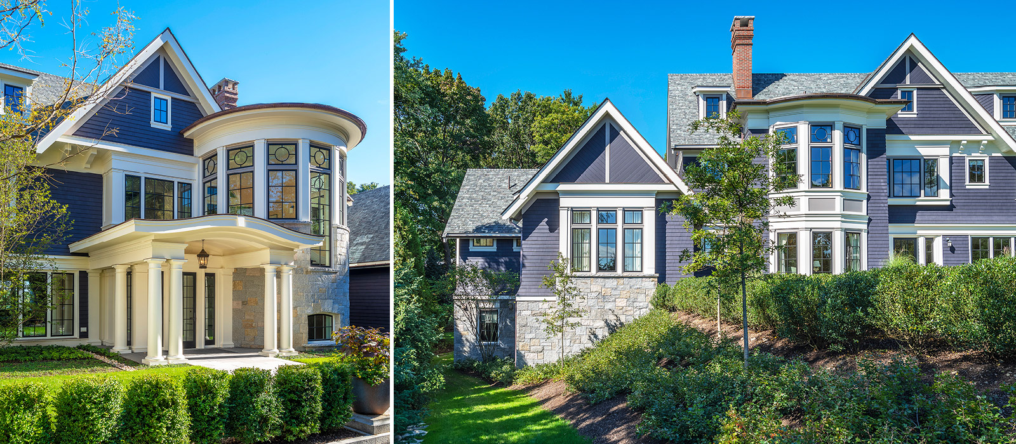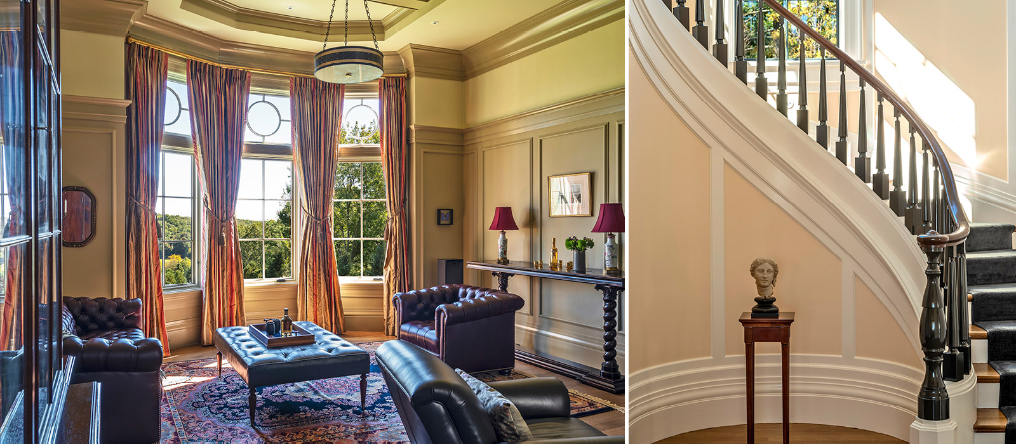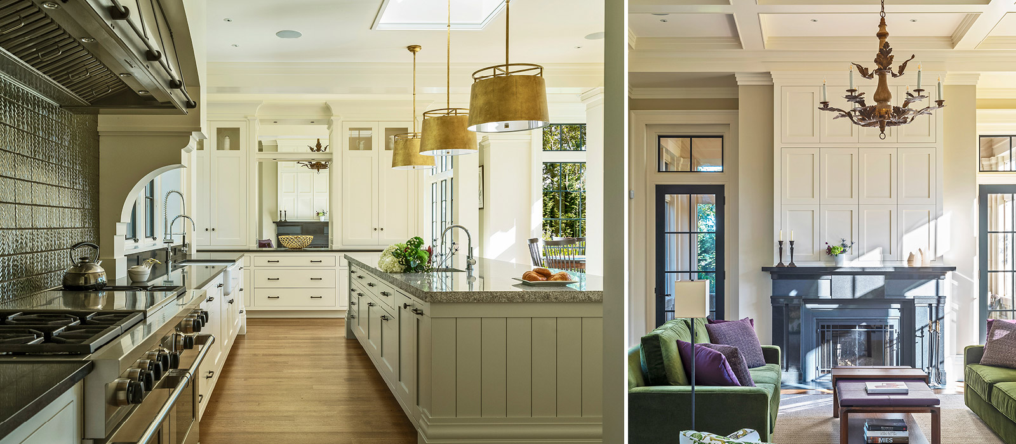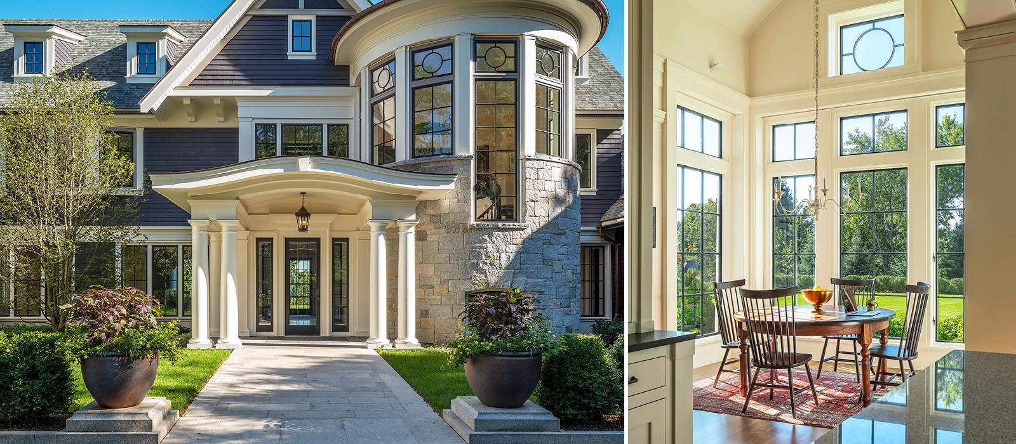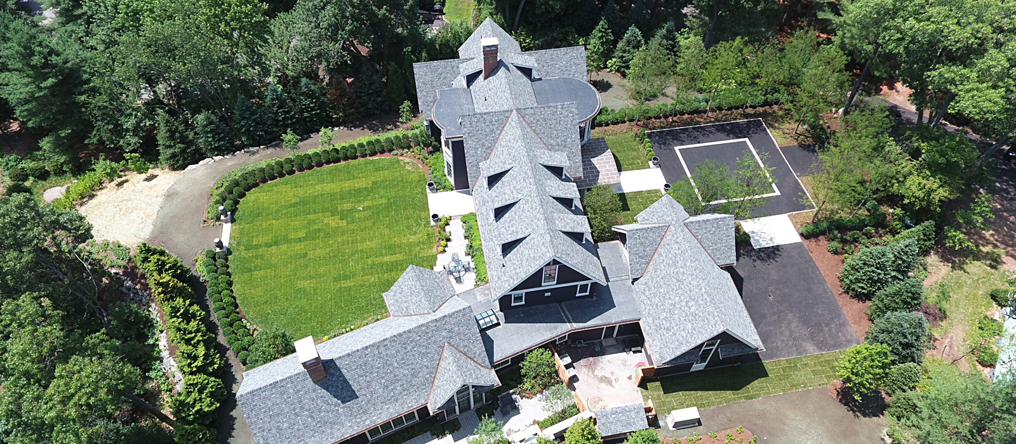PROPERTY
13,800 sq. ft. Country Retreat, New Construction
PARTNERS
MGa Architects
LANDSCAPE ARCHITECT
Ryan Associates Landscape Architecture and Planning
From the moment you step into the soaring entry of this hilltop retreat, you are captivated by light. The grand radial staircase curls within a tower of glass. Windows throughout are nearly floor-to-ceiling, bringing the landscape in and capturing rays of sunshine that transit the home as the day progresses.
Built to serve the evolving needs of an extended family and visitors, the home is fully accessible for people with mobility challenges. There are no thresholds. An elevator serves all floors. Bathrooms are ADA compliant. Home automation technology allows residents to control lights, heating, cooling, window treatments and a security system from digital touch-screens throughout the home.
The lower level is built-out with a guest suite, a fitness gym and a golf simulator. The 1.5 acre lot is sculpted with a wide open rear yard and a secluded secret garden. A three-bay garage is attached.

