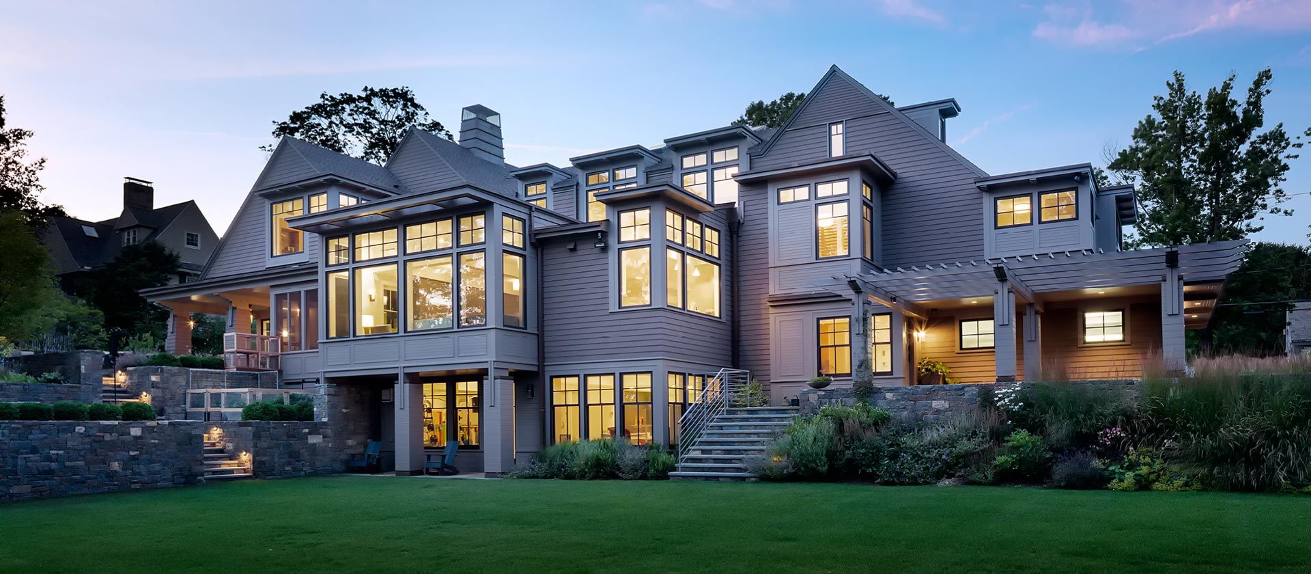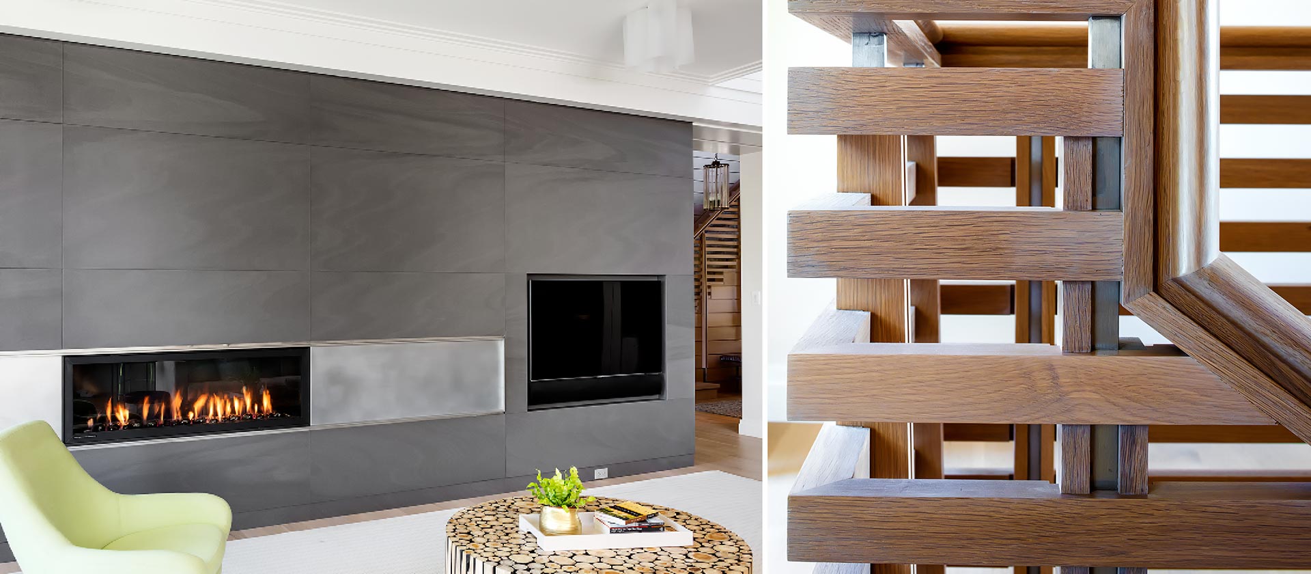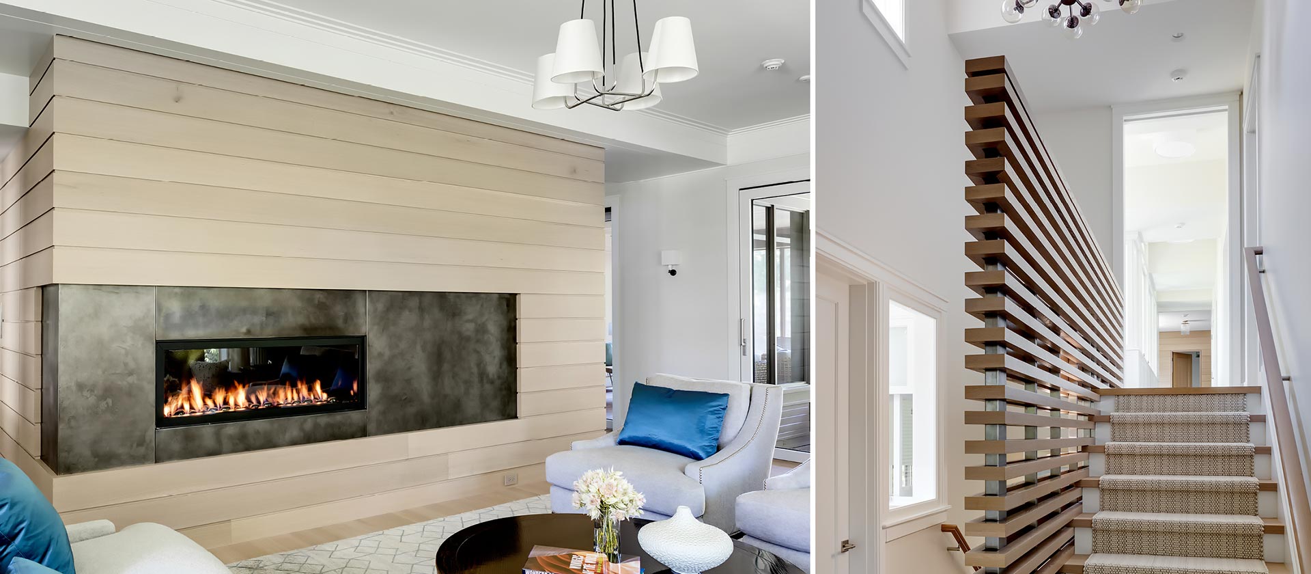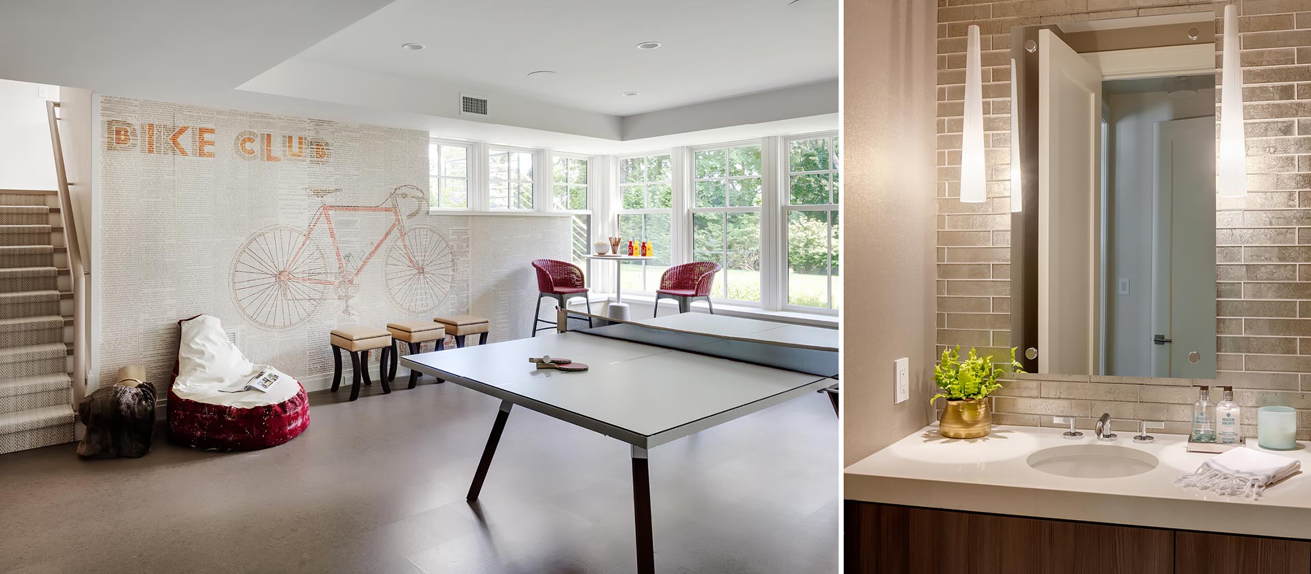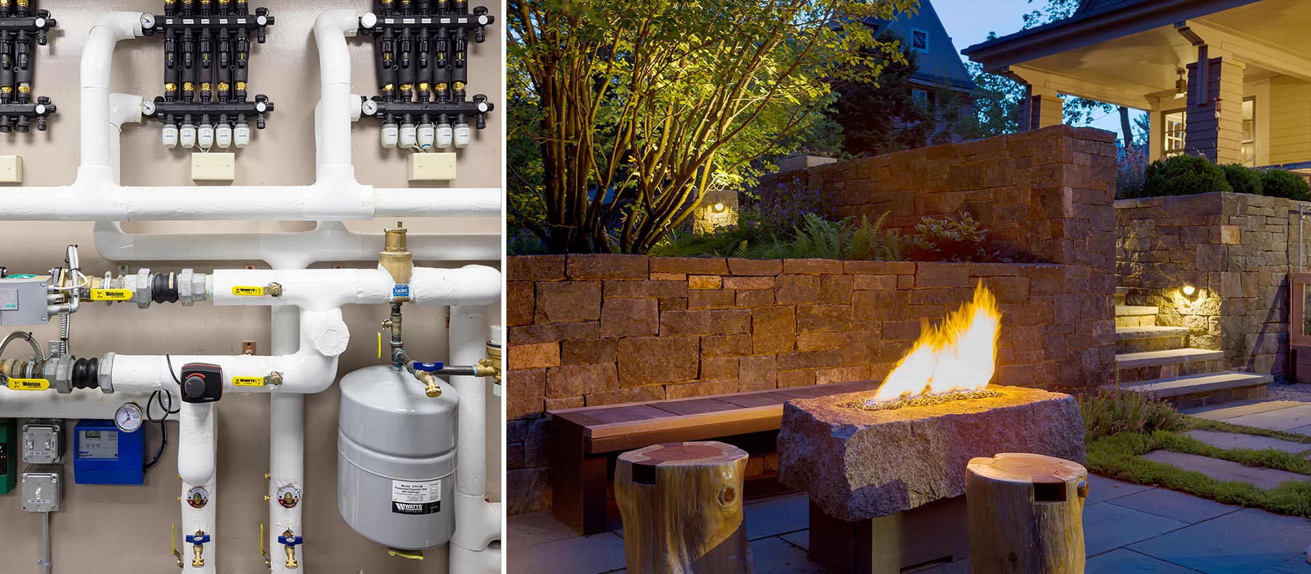PROPERTY
9,500 sq. ft. Modern Victorian, New Construction
ARCHITECT
Eck|MacNeely Architects
INTERIOR DESIGN
Jennifer Palumbo, Interior Design
LANDSCAPE ARCHITECT
Matthew Cunningham Landscape Design
The home’s “live roof” is adorned with plantings. Stone walls and terraces set the sprawling house into a rolling lot. A timber framed pergola covers the car park. The overall effect is to obscure the boundaries of the built and natural environments, blending this new home seamlessly into the landscape and its leafy neighborhood of mostly older homes.
Inside, nature commands attention through expansive windows. A custom staircase crafted from European Oak wraps around the central living area, each tread in line with wooden treatments on the walls, evoking a contemporary woodland vibe. A floor-to-ceiling double fire place warms the space.

