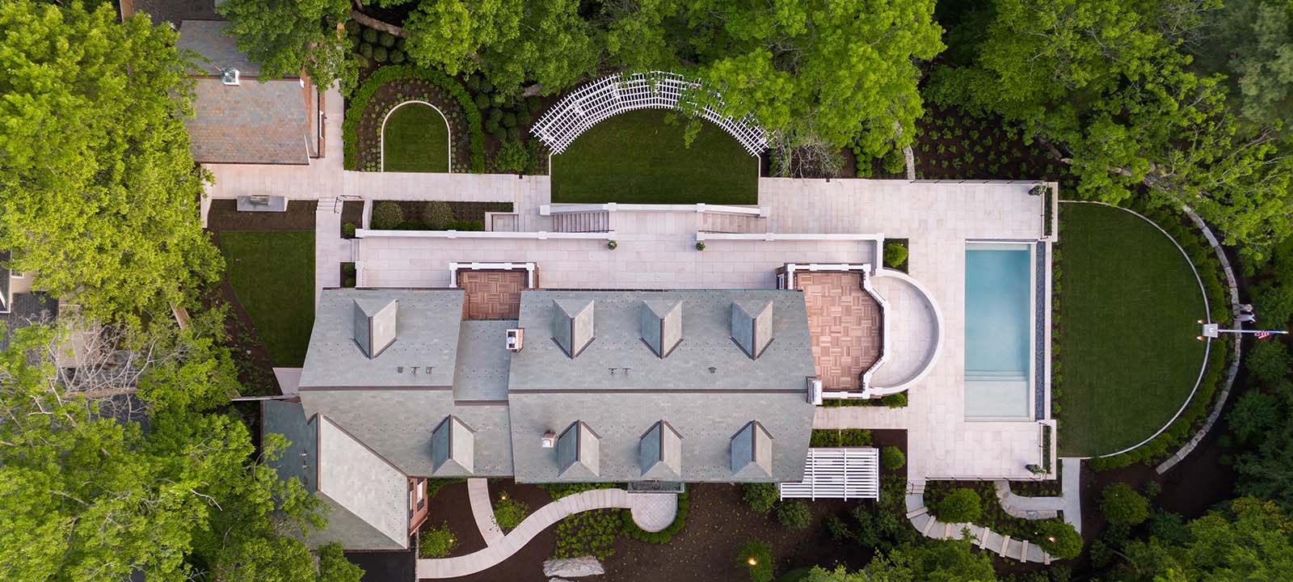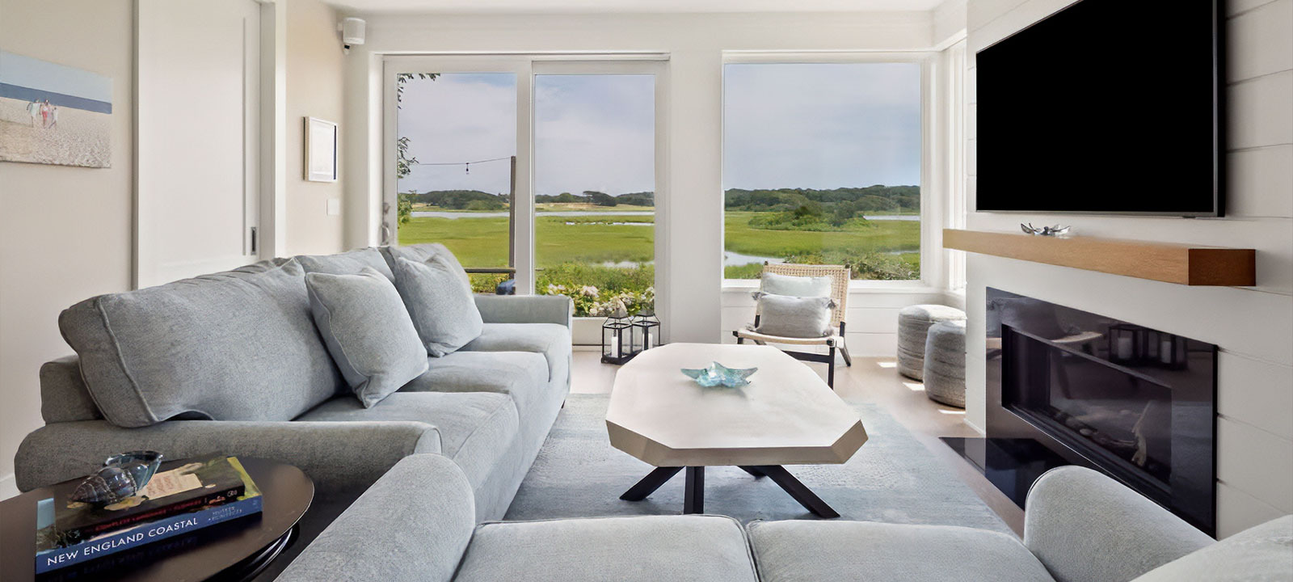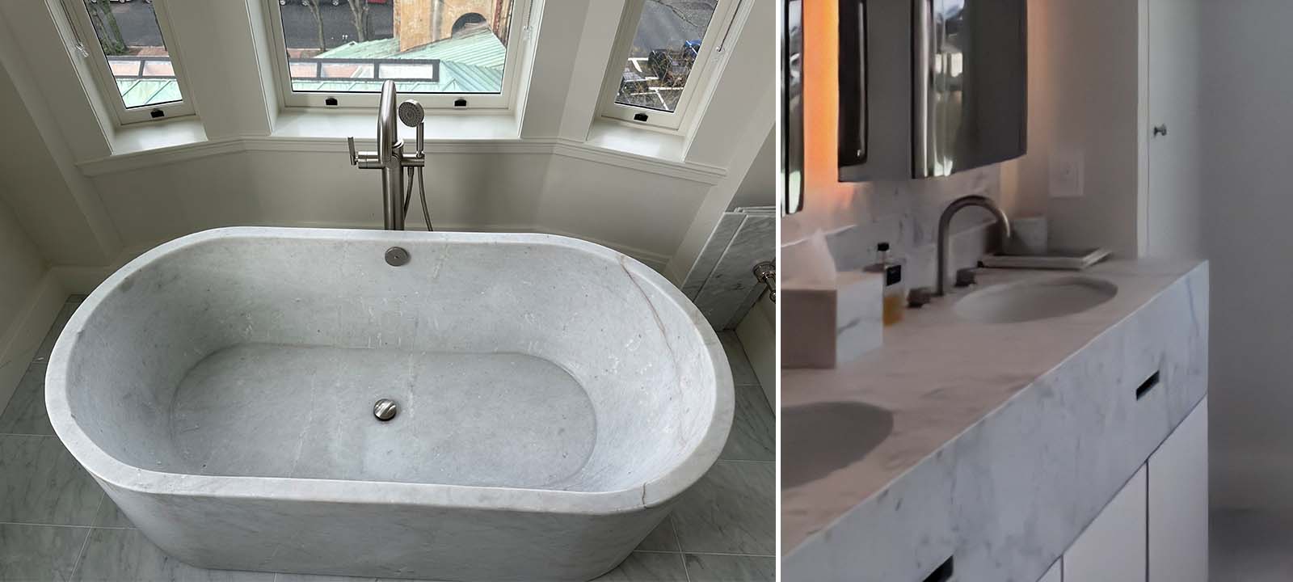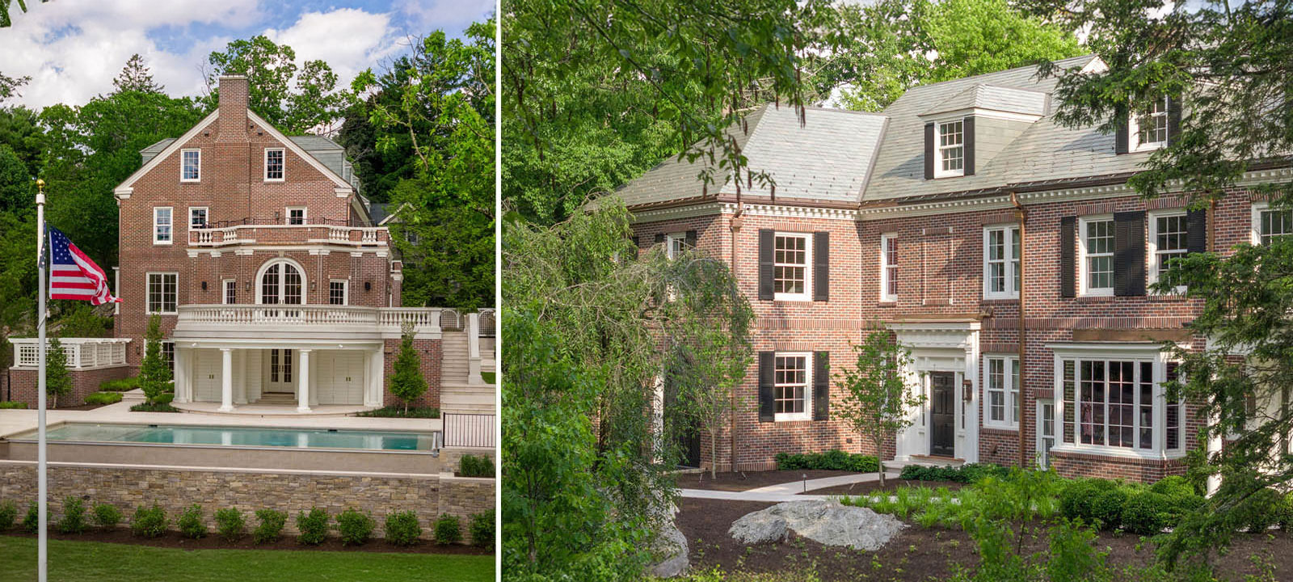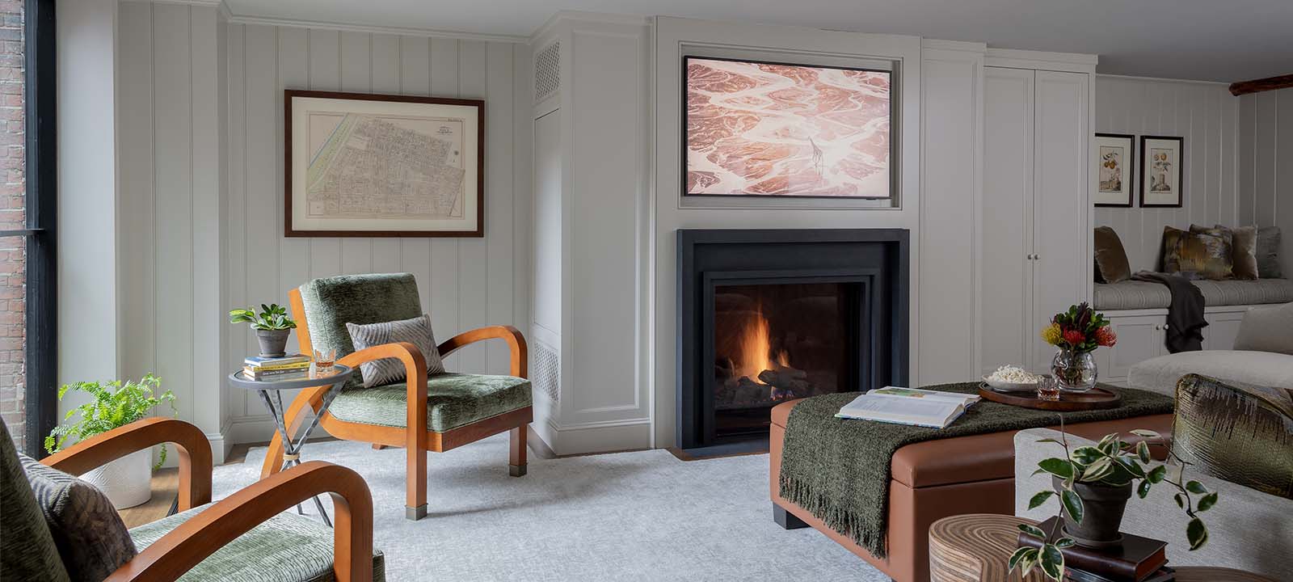DECEMBER 2024
4 Projects that Showcase the Perfect Balance of Form and Function
As we approach 2025, we can’t help but reflect on the previous year with pride. There was much to celebrate in 2024, from exciting collaborations to remarkable renovation and construction projects. Join us as we highlight four exceptional projects we revealed this past year. All showcase perfect harmony of form and function while reflecting the craftsmanship, creativity, and collaborative spirit that define our work.
Transforming a 1960s bungalow into a modern coastal retreat was both a challenge and a joy. This 2,400-square-foot home now features panoramic views, an open-concept living area, and custom finishes that capture Cape Cod’s character while enhancing functionality. The project included a reimagined interior layout with a new gambrel-style wing, wraparound windows, and glass-walled staircases to maximize natural light and waterfront views. The outdoor spaces with a custom kitchen and dining area invite family gatherings and leisurely summer evenings.
Location: West Hyannisport, MA
Architect: Legault Designs
This luxurious condominium on Commonwealth Avenue in Boston’s Back Bay presented a unique challenge—a freestanding stone bathtub weighing over 3,000 pounds. Elevating it nine stories into the newly constructed ensuite bathroom required precision, ingenuity, and teamwork. We collaborated with Shaughnessy Crane and used a 70-ton Liebherr crane to lift and position the tub through a window. From there, careful preparation, including dry ice for stabilization, ensured a flawless installation. The result is a stunning primary suite that balances luxury with practicality, epitomizing Wellen’s expertise in solving complex construction challenges.
Location: Boston, MA
Originally built in 1910, this historic Newton home has been thoughtfully transformed through meticulous renovation and expansion. Over years of collaboration with talented partners, the project found harmony between preserving its architectural charm and tailoring it for modern living. Highlights include a 200-foot baluster railing along the first-floor terrace and a 100-foot extension on the second-floor balcony, both offering stunning views of a custom pool and patio. Inside, a chef’s kitchen with state-of-the-art amenities provides a seamless connection to the outdoor oasis, complete with a cabana and lush landscaping.
Location: Newton, MA
Architect: Ruth Bennett Architecture
Interior Designer: Diane Murphy Interior Designs
Landscape Architect: Ryan Associates Landscape Architecture
Renovating a 19th-century brownstone in the heart of Beacon Hill required preserving its historic charm while introducing contemporary elements. Collaborating with Hickox Williams Architects, we carefully reconstructed the 4,000-square-foot interior to enhance natural light and flow. The home’s transformation included opening up the first floor, restoring period architectural details, and introducing seamless transitions between spaces. The result is a serene urban retreat where modern functionality meets timeless elegance—a true reflection of the neighborhood’s spirit.
Location: Beacon Hill, MA
Architect: Hickox Williams Architects
These projects remind us why we love what we do—turning our clients’ dreams into spaces they can cherish for years to come. As we enter the new year, we’re grateful for the trust our clients have placed in us and the incredible partnerships we’ve built within the industry. Stay tuned for more updates as we embark on another exciting year of building together.
Let’s keep building!
The Wellen Construction Team

